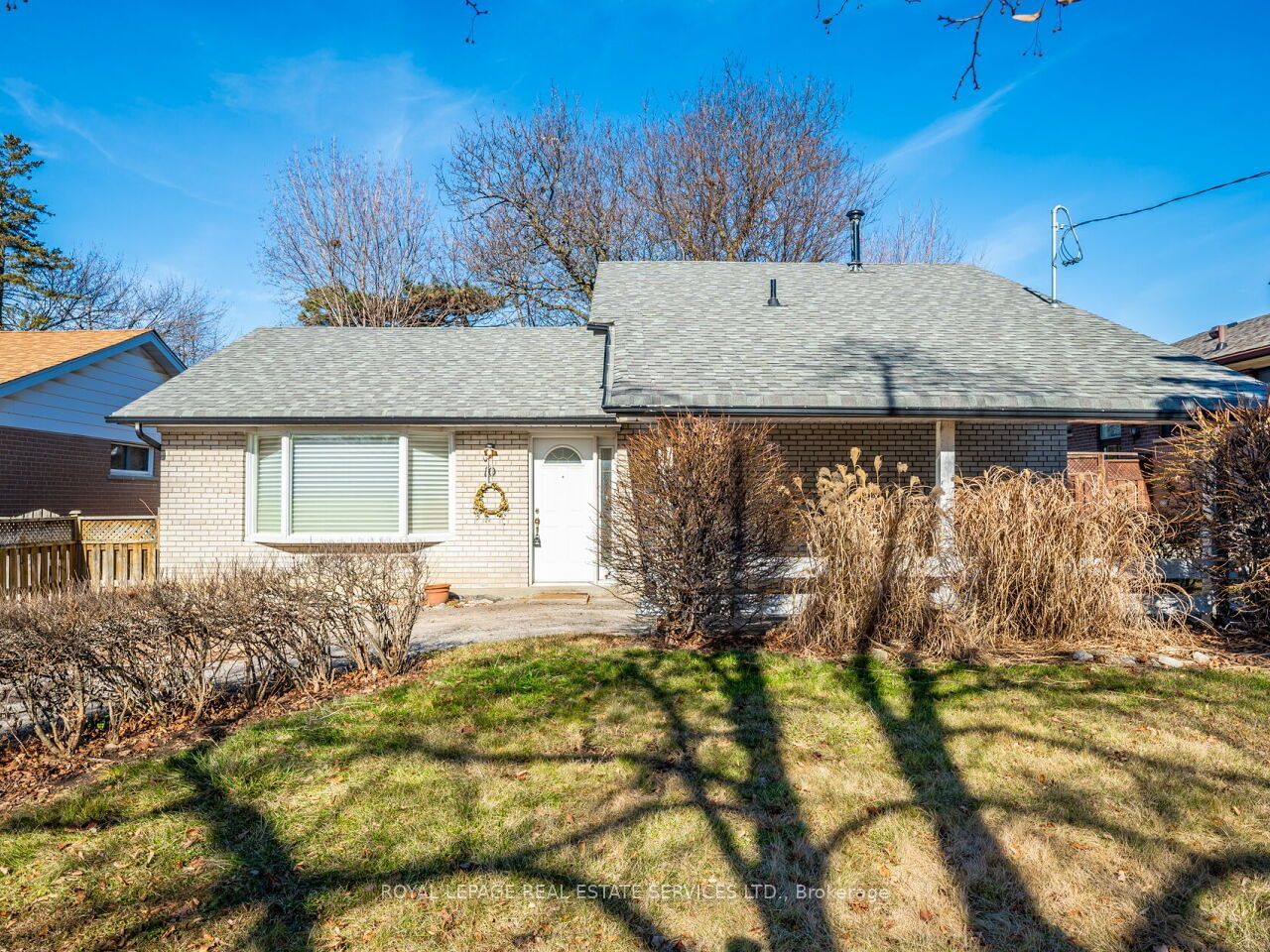$929,000
$***,***
3-Bed
1-Bath
1100-1500 Sq. ft
Listed on 2/8/24
Listed by ROYAL LEPAGE REAL ESTATE SERVICES LTD.
Well Cared for Three Bedroom Family Home Situated on a Premium 50 foot by 122.50 foot lot on a Quiet Crescent. It Features a Spacious Living Room with Large Bay Window Combined with Dining Room with Hardwood Floors. Kitchen with Eat-In Area and Easy Access to Beautifully Treed and Private Backyard. Upper Level has Three Bedrooms all with Hard Wood Flooring and a 4 Piece Bathroom. The Lower Level has Cozy Recreation Room with Gas Fireplace. Ready to Make Your Own! Good Location with a Short Drive to Major Highways (401/427/409), GO Transit, Airport, Humber College, Etobicoke General Hospital, Parks, and Humber Trail.
W8053420
Detached, Sidesplit 3
1100-1500
6+1
3
1
2
Carport
4
51-99
Central Air
Finished
N
Brick
Forced Air
Y
$3,224.76 (2023)
122.50x50.00 (Feet)
